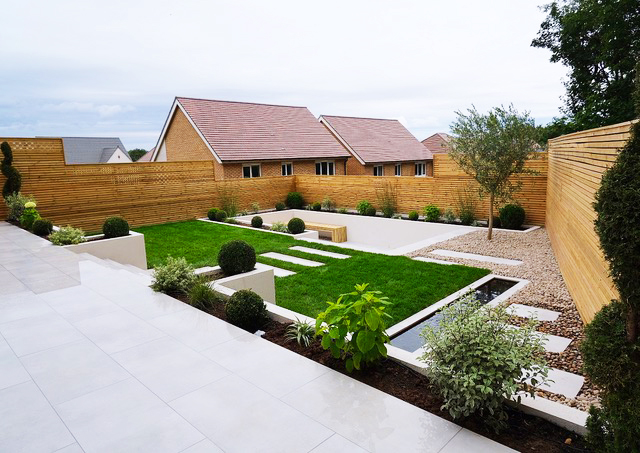
Yew Gardens – A Beautiful Split Level Garden
Our Customer Yew Gardens who are based in Wales, specialise in garden design and construction. They completed this beautiful split level garden for their client whose outside area included a steep slope.
The Design
Their client approached them through Instagram, having seen inspirational pictures of their previous work. As they were unsure how they could improve their outside space, they needed some professional help. This was largely due to the fact their garden had a steep slope leading away from the house. It also sloped down on both sides, so had very little useable space.
The initial design process fundamentally focused on how the clients could maximise the use of the entire space. Yew Gardens concentrated on creating levelled areas within the garden. The idea was that each level would be used for a different occasion.

The Tiers
During the drawing process, the garden became 3 levels. The first (top tier) is level to the flooring from the kitchen and leads seamlessly to the outside space. This level can be used as an extension of the kitchen and (weather permitting) to enjoy breakfast al fresco!
This top tier guides you down to the second (middle) tier. In this area, the steps are designed to be the same width as the patio doors and side windows. This is to open the space up as much as possible and continue the link between interior and exterior.

The middle tier is also where the majority of the planting and softer landscaping materials are. This breaks up the space and creates a divide between the harder landscaping materials in the garden that are primarily at the top and lower tier.
The lowest tier is situated at the bottom of the garden. It is designed to be a sunken secluded seating space, or an area to host BBQ’s or a get together with friends and family.
The Materials
Much of the design is influenced by the materials that were chosen to feature in the garden. Early in the process Yew Gardens sat with their clients and showed them samples of stone, wood, render, plants and even a range of grouting colours for the paving. Craig from Yew Gardens told us “We like to do this as we believe that each of these choices has an impact on the overall appearance and feel.”

The colour palette was light, natural and contemporary. A very light porcelain tile that would be used predominantly throughout the garden was chosen. Alongside this, a specialist white colour render for the walls, that would help brighten and open up the space.
The materials that would accompany the tiles and paint needed to blend into the scheme. Therefore Yew Gardens ordered one of our sample boxes of decorative aggregates, from which they selected our Scottish Pebbles 20-30mm from our large range of sizes. This product was chosen due to its subtle colouring and natural appearance.

Additionally they wanted a product that would provide little movement underfoot. As the pebbles are sitting next to the porcelain tiles, they need a stone that wouldn’t relocate itself. The Scottish Pebbles also surround the narrow water channel in the garden and Yew Gardens don’t want their clients constantly picking stones out of the water.
The project took a couple of months to complete and was finished in early August. We think this beautiful split level garden is an absolutely stunning design and a source of inspiration for anyone with a sloped garden.
If you would like us to feature YOUR garden on our blog, please email laura@stonewarehouse.co.uk for details.